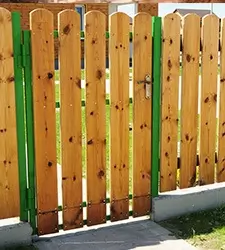After reviewing how methods of describing new boundaries come into effect, it is necessary to consider how such new boundaries can arise. The methods used to create new boundaries can result in different boundary descriptions. There are four methods for making and describing new boundaries:
Building Plots
An owner of a large area of undeveloped land that has access to a road sells single building plots to several individual buyers. The description of the building plot, however, does not go into details of the particular shape of the land. Still, one can know the shape of his plot since the given dimensions make it clear.
The description instead details the property as having a road frontage of a certain width as well as providing the length of the distance from which the plot is from the property. The buyer of the plot then has to erect fences along the boundaries in certain areas following the restrictive covenant embodied in the Indenture or Conveyance.


Development Land
The owner of a large area (for example, a farm) sells the entire plot to a single buyer. You can then obtain the new boundaries from the Ordnance Survey mapping which contains one or more field boundaries. Usually, the description of the land sold was through reference to a specific field number present on the Ordnance Survey map, and the lines surrounding that number assumed to be the boundaries. However, the lines were representations of physical features and not property boundaries.
Creating Individual Property Boundaries within Development Land
Once a purchaser finishes up the buying process, he is free to apportion the area as he deems fit. He can decide to build houses on the plot and separate each house garden with a fence, a practice that has gained popularity since the 1960s. The boundaries of the plots made after dividing the land plan rely on the design of the development for description.
Since the development uses a larger scale compared to that used by the Ordnance Survey map, it is much more accurate. Consequently, it is presumed enough not to necessitate any dimensions to support the plan, however, the development is usually just the design of the proposed development and most of the time, whatever ends up as the building is not the same as the design.


Small Changes to Land Already Built Upon
A purchaser may feel he wants to extend his garden to have enough space to, for instance, make a garage. In such a case, there will be a transfer of a small area of the adjoining garden to his garden.
Alternatively, a property with a large garden or a field can be divided to result in a single building plot. In both cases, the small parcels of land get a reasonable amount of accuracy in their descriptions. Regardless, if the vendor fails to mark the boundary physically such as with a fence or wall, the chances of disputes arising later on as pertains to the position of the boundaries are very high.
The parcels clause in the conveyance is the reference for the conveyance plan of each of the four methods. In the end, the plan or conveyance can have dimensions stated, or not. These four methods of creating new boundaries apply to unregistered land, and currently, new boundary creation occurs by dividing the registered property.
Although building plots is not likely to be applicable in modern time, the rest can apply. When used, a transfer plan is attached to a Transfer of Part Deed commonly known as TP1. If dividing the registered land, then the transfer plan must reconcile with the Ordnance Survey map, which is the only difference that separates dividing registered land from unregistered land.
If you need advice on defining your boundaries of resolving a boundary dispute, consult a chartered surveyor to discuss your needs.

